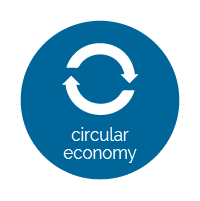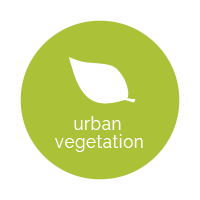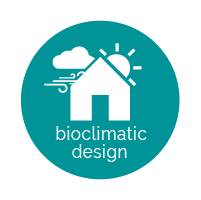Tesla
Custom Field
Lorem ipsum dolor sit amet
Category
bioclimatic design, circular economy, energy, sustainable consultancy, urban vegetation, waterAbout This Project
Bioclimatic design was fundamental on the west façade of the Tesla building. Since the building’s curtain wall allowed direct heating by solar radiation, the solar and radiation analisis allowed for a strategic glazing use. Given the conditions, for theoretical solutions, double glazing could be placed throughout this west façade. In order to generate savings for the builder, Evolution carried out an analysis that could reduce the amount in m2 of this type of glass which was reduced by 40% . The costs on the use of this material were diminished. (Approximate cost of double grazing : $ 150 to $ 200 per m2). This facade was calculated by evaluating the type of glass, location and percentage of window openings.
Experts




















