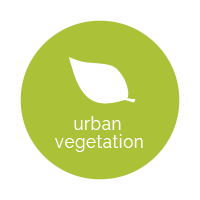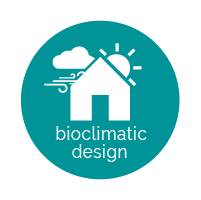Attiva
Custom Field
Lorem ipsum dolor sit amet
Category
bioclimatic design, circular economy, energy, sustainable consultancy, urban vegetation, waterAbout This Project
The 6-story Building “Attiva” was designed by Najas Arquitectos and incorporates various strategies for optimizing water and energy use. Its architecture was conceived with an emphasis on bioclimatic design, focussing on thermal and luminic comfort. Attiva also counts with vast areas of horizontal and vertical vegetation, which include native plants aimed at enhancing local biodiversity. Furthermore, the project incorporates a bicycle parking area for both short and long stays, and environmental management plans from construction to operation. In 2020, Attiva was awarded an Eco-efficient Building Design Certifcation by the Municipality of Quito.
Experts
Mauro Cepeda – Arch Bio Collaborator
Santiago Morales – Arch Bio Collaborator























